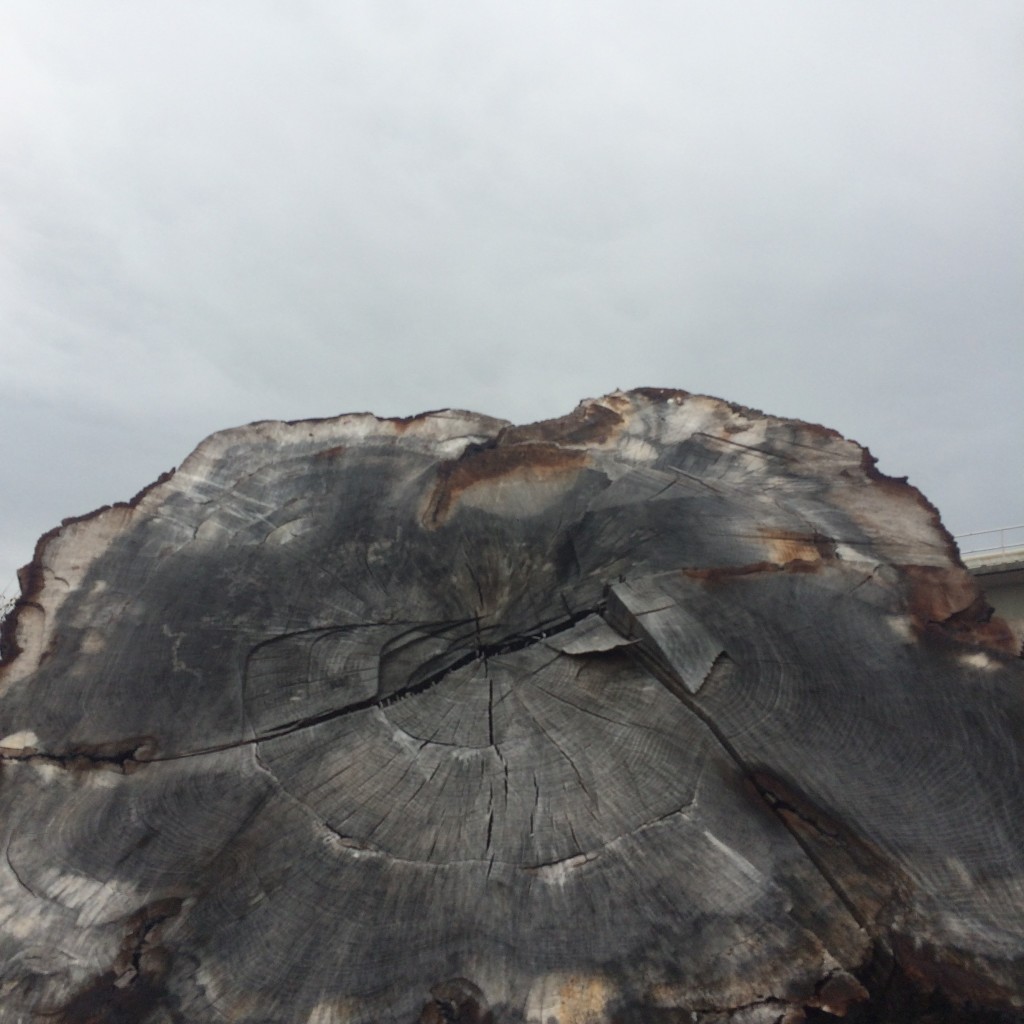
as a sort-of-answer to one of yesterday’s question– ‘what to do with the bedroom walls?’– big matt, the builder said (as casually as i might admit to having jumper cables or a cocktail shaker) ‘you know i have a sawmill”.
with that, we all (he and i and luther and sadie) piled into cars and trucks, off to see the sawmill. as we drove, i wondered, not for the first time, about the factors that go into a single design choice: memory and material, antenna and emotion, history and logistics, taste and anticipation, money and time, karma and engagement, and (especially) synchronicity.
stick with me; it gets a little twisty.
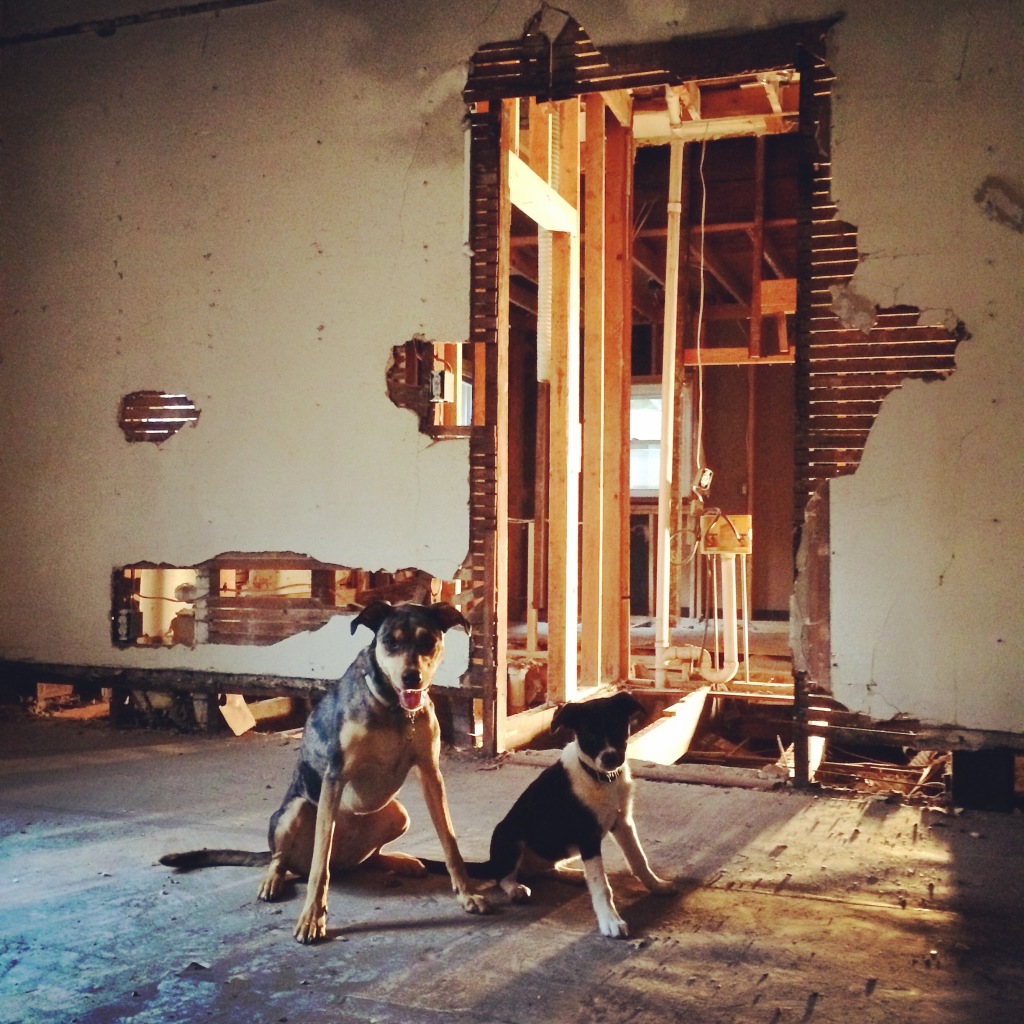
this is our future bedroom, facing east. look past the dogs (hard to do, i know; they are stellar dogs). focus instead on the walls, studded with rows of nails. until a few weeks ago, those nails held in place a layer of drywall. that drywall is gone now, because. . .
i hate drywall.
a lot.
it’s a dead material: it can’t be re-shaped; it conceals rather than reveals structure; it looks worse as it ages or is distressed; it accepts only one finish (paint); you can’t really attach to it or use it to support weight; it’s acoustically flattening.
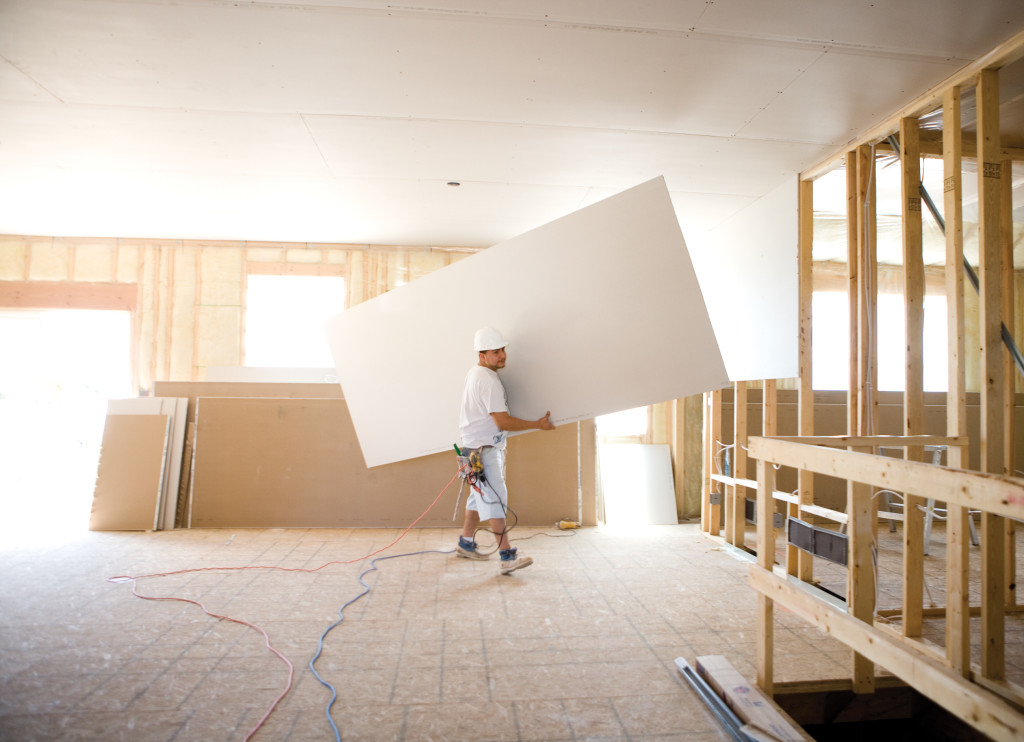
and yet, it’s the default. it’s cheap, requires little skill to install, suits contemporary architectural emphasis on neutral planes, and makes all the guts of a house vanish. if that’s the sort of thing you like, have at it, but it gives me the willies.
so my first renovation rule is: ‘not one nickel for drywall’.
this is how style begins.
style is born out of negation. it rises initially from all that you say ‘no’ to.
style is boundaries, even ones as simple as ‘no drywall’. eliminating paths makes other paths more visible, more available. all the choices in the world are too many choices.
boundaries are the best ally that anyone engaged in creative process can have. passionate, rigorous engagement with boundaries has resulted in every great thing ever to rise from the hand and mind of man.
i find myself on a soapbox; stepping down now.
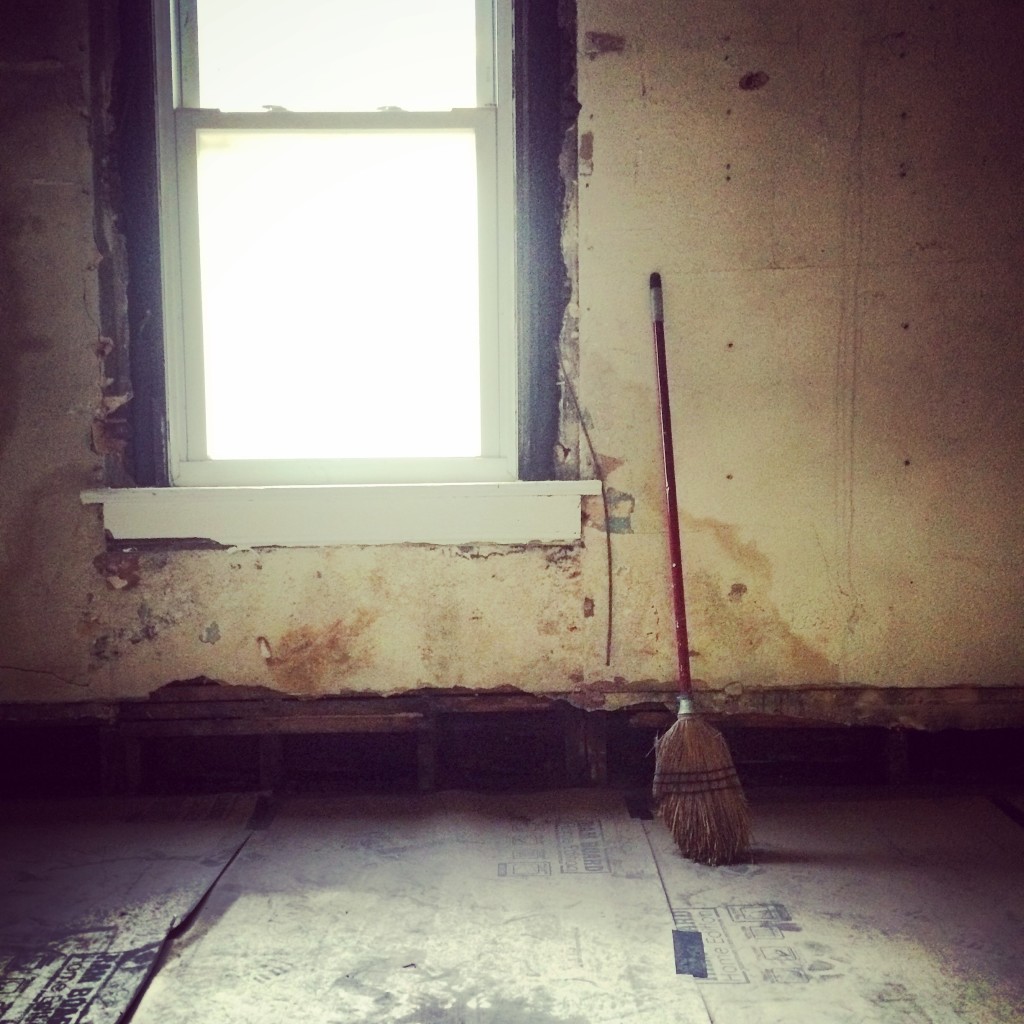
back to the problem at hand: suitable walls for a bedroom. when the house on stovall street was built, around 1920, 2′ x 4′ studs were lined with lathe (thin strips of wood) which was then covered in plaster. around 1970 (we think) this original plaster disappeared, as a layer of drywall was nailed directly to it, over every inch of wall and ceiling. we hoped that demolition would reveal, beneath the drywall, beautiful original plaster, in need of a little tender care.
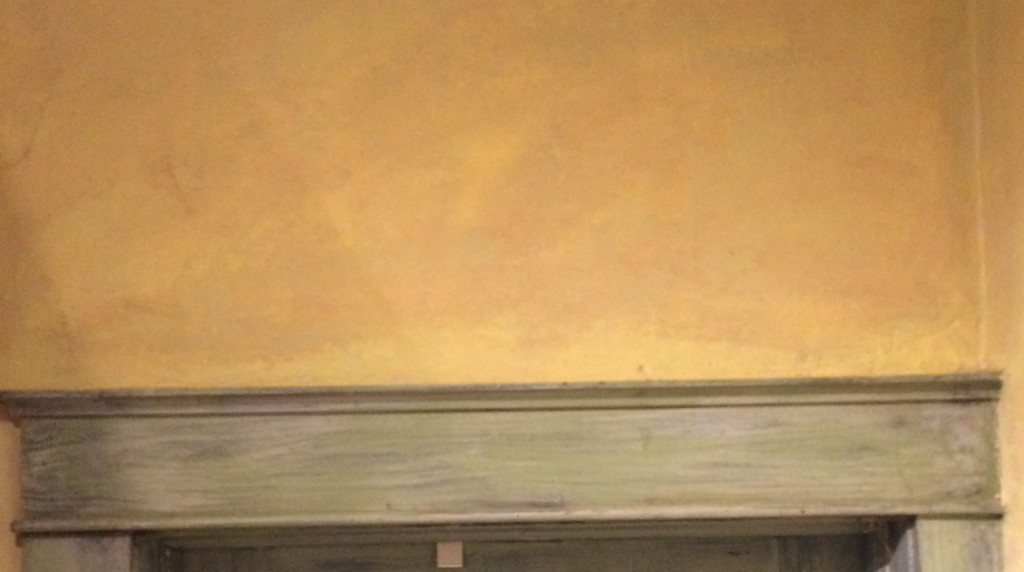
an aside– i know from plaster. the image above is of a little corner of the plaster in mom’s kitchen. in 1990, i spent three weeks on a ladder painstakingly stripping, patching, restoring, then painting those walls. that brogden road plaster was mixed up (in about 1915, just a few years before stovall) with fine river sand and horsehair, then applied by a real craftsman, resulting in a lovely, almost living, surface. bringing it back was worth the backbreaking effort.
the plaster we found on stovall was coarse and crumbling. it had been mixed with fat grit, then gone on thin and patchy, with sloppy trowel marks still visible almost a hundred years later. (oh, people of the past; when will you get your shit together?) we knew very quickly that, at least in the bedroom (our test case), the plaster would have to come down.
and while it’s indisputable that style rises from saying ‘no’, it’s just as true that one must spend that capital. saying ‘no’ is like water behind a dam; full of potential power, waiting to be released. if you don’t say ‘yes’ to something, the dam will burst or the water will dry up or trickle away. you can’t only run from; you must also run toward.
if not plaster, then what?
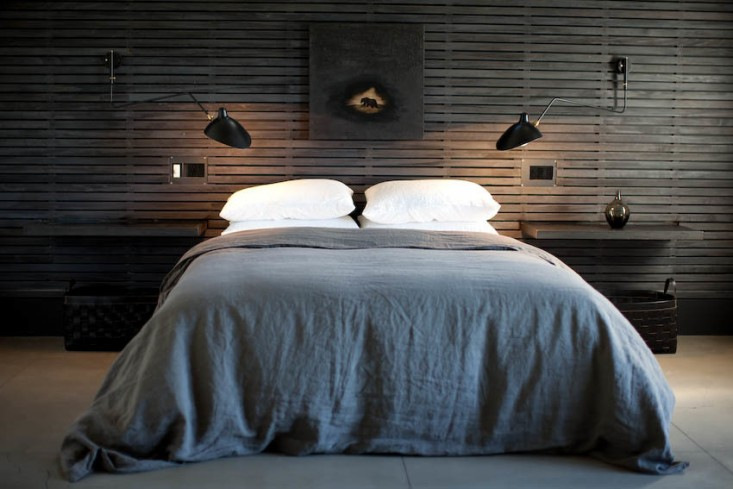
this. or something like it.
a slatted bedroom wall, a linen-draped bed, built-in nightstands, swing-arm lamps, and cubbies for charging. when i first showed jb this image, about a year ago, he got very excited, which is rare. his reserve is self-preservative; he gets shown a lot of images: (‘what do you think of this or this or this or thisthisthisthisthis. . .?”)
‘could our bedroom really look like that?’ he asked.
i responded, more to the look in his eyes than to his actual question. ‘if you love it, that’s what we’ll have. now tell me. . .”
(at this, his glowing eyes dipped into guarded, for experience had taught him what was coming next.)
‘. . . what is it, specifically, that you love about this?’
completely annoying, that question, and yet so crucial. ‘i love it’ or ‘it’s good’ are insufficient. we can’t know what others are responding to without specificity and articulation. what i see is not what you see, and so we have language.
‘masculine. calm. tidy. quiet. blue. unusual. restful. thoughtful. wood.’
just like that, jb gave me a design brief for our future bedroom. with it, i jumped in the car with luther and sadie and followed big matt off to his sawmill.
and there, for today, sorry to say, we’ll have to leave it. i might have known, when i started this post, that unpacking one single choice would take a while. at least it’s come to a proper cliffhanger:
what will i find at the sawmill? will jb get his dream bedroom? will luther and sadie gnaw on logs? i promise answers ahead, but right now, i’ve got a plane to catch. next up, the good lord and the wi-fi willing, a couple of posts from london. then we’ll circle back around to the bedroom walls. but before i go, one parting shot: an image from over on stovall. this perhaps conveys the scale of both big matt the builder and of the intervention we’re making on our future home. a shot from the front door, looking back, toward where (until yesterday) the house had a rear wall and a roof. . .
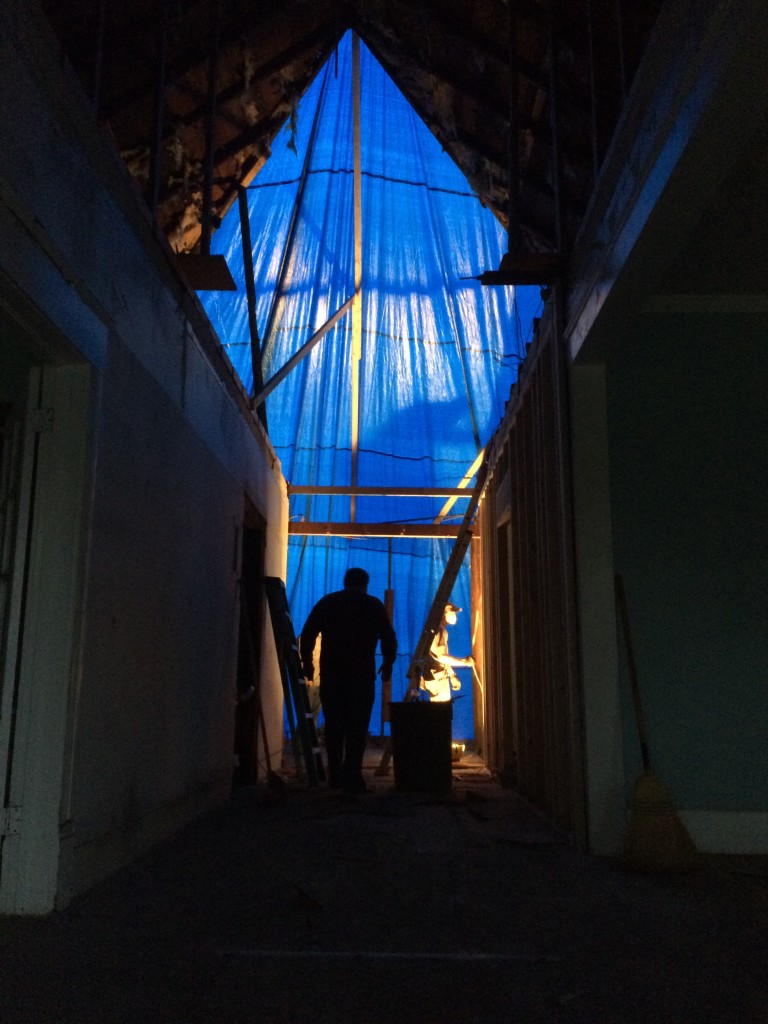
till soon.
