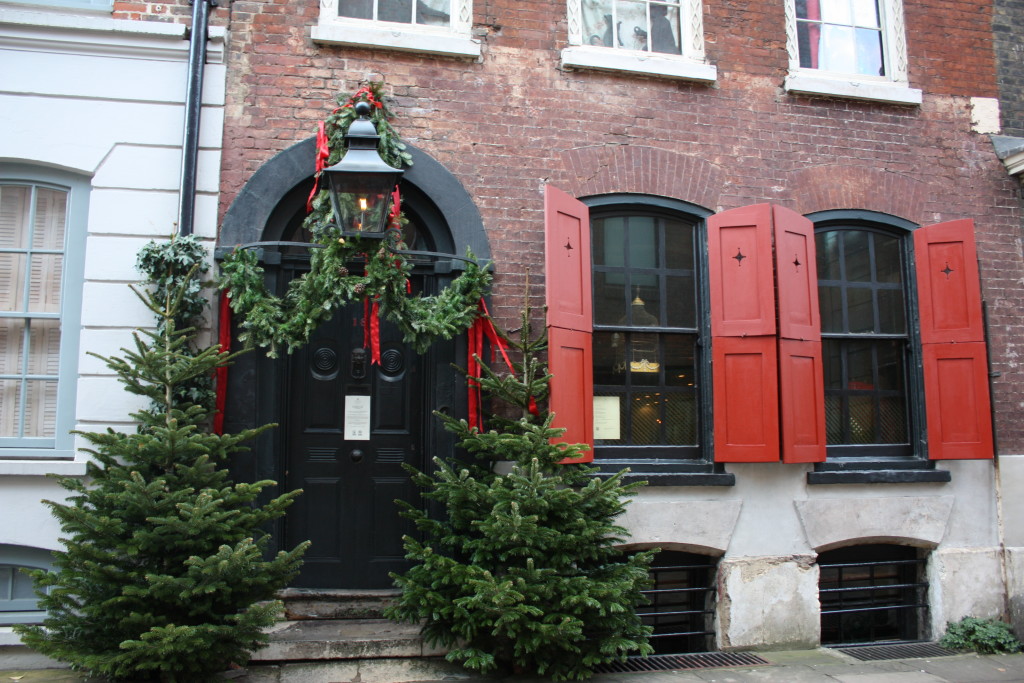
dennis severs: what have you done there on folgate street? your sublime, unsettling creation now survives you by some sixteen years.
dennis severs: you built a haunted house, peopled it with fictional ghosts, then found a way to cheat death and join them. is this trick unparalleled or is it the essence of art?
dennis severs: not only do i not know how to quit you, i hardly know where to begin. let’s start with bare facts:
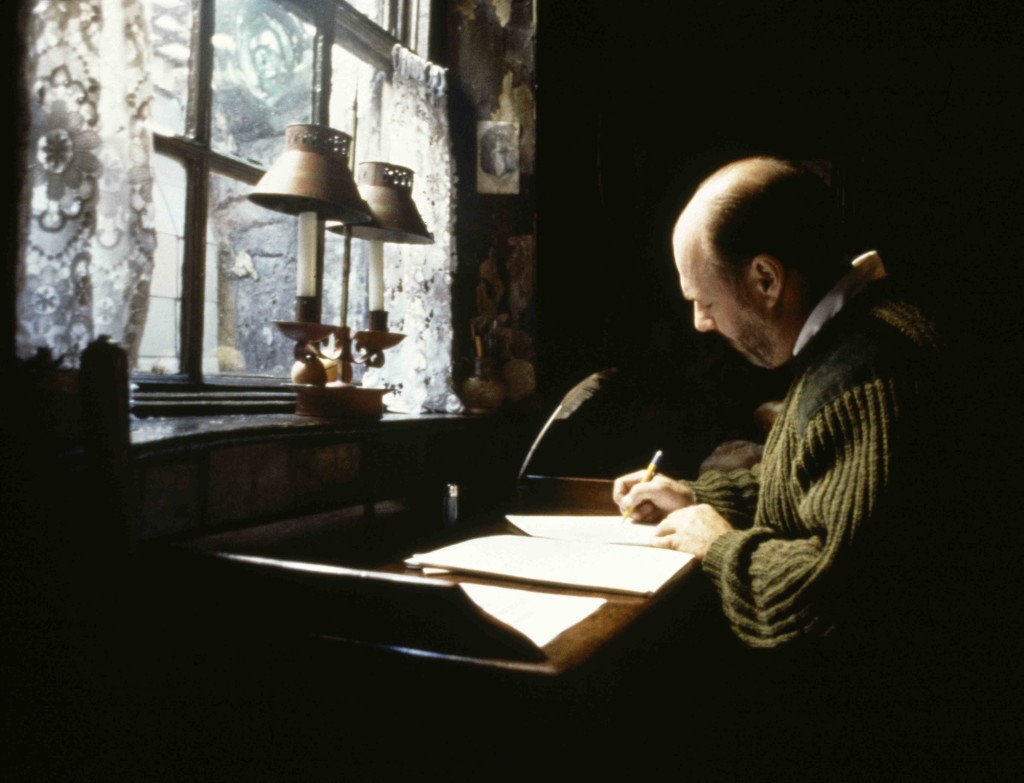
the man: dennis severs; born in escondido, california in 1948; grew up collecting bric-a-brac and watching david lean’s dickens movies on television; age 18, moved to london in search of what he called ‘english light’; sought escape from the 20th century, first as a tour guide in his own horse-drawn hansom cab, then within his consuming passion: 18 folgate street, a decrepit georgian row house in spitalfields.
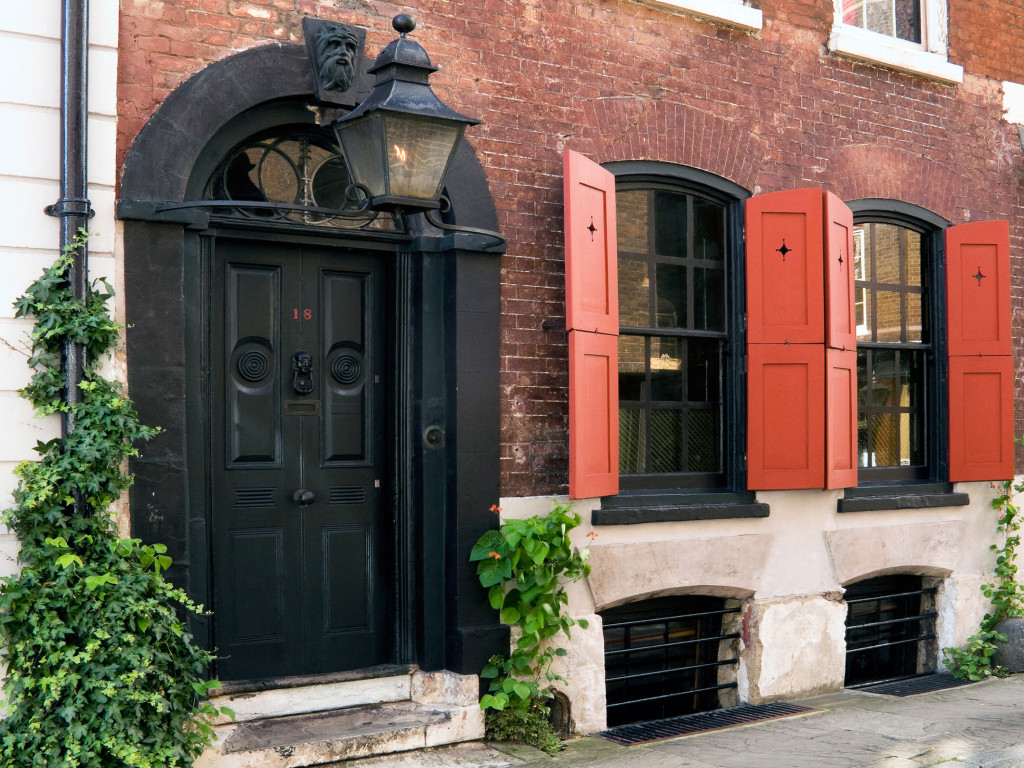
the house: one of a half dozen terraced houses (numbers 6-18), from about 1724, of brown and red brick, four storeys over basement, ten rooms. in august of 1979, when severs took occupancy, the ceilings lay in pieces at his feet and the carcass of a dead dog had been tossed in through the cellar window.

the marvel: for twenty years, from 1978 until his death at age 51 in 1999, dennis severs (meticulously, madly, heroically) turned 18 folgate into an (at least) three-dimensional time machine: ripping out all remnants of wiring and plumbing, reverting to chamber pots and candle light, sleeping on a bedroll, scavenging food from the nearby spitalfields market, busting up wooden pallets to burn for heat and light, spending every pence on paint and antiques and plaster.
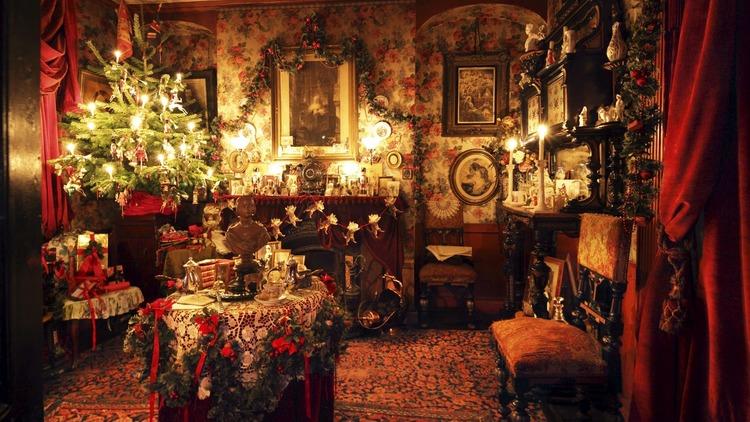
the madness/the miracle: out of loneliness and necessity and genius came the spark. restoring rooms to their 18th and 19th century appearance wasn’t enough for severs. he invented a family, name of gervais (later anglicized to jervis) to share the house with him. he imagined them (over four generations) as the house’s animating spirits and went to mind-bending lengths to make them as real as possible. every sense is engaged, every detail is considered, every piece of evidence is arrayed with the conviction that the gervais family is just around the next corner, has just left the room, will return momentarily.

the magic: dennis severs created still-life dramas, reliant on atmosphere. he thought deeply about the mechanics and meaning of atmosphere, the space between things:
The Space Between is the invisible, shared element that lies between any two sides. It contains all we have in common with anyone else. Good or bad, it is the place where sharing being alive happens. Without its recognition, there can only be single-sidedness, ignorance and war. Like the varnish over the painting, a healthy space between brings together, bonds and then protects the whole picture.
-from ’18 folgate street’ by dennis severs
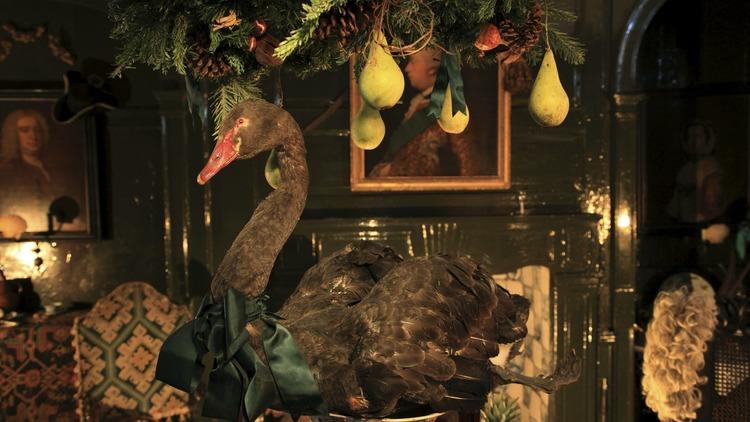
the method: severs scavenged speakers from the backs of abandoned television sets and embedded them throughout the house, then recorded fragments of dialogue, footsteps on stair treads, sighs, thuds, and crashes, even the clip-clop of a passing horse and carriage. the food on the tables is all real (and freshly prepared), as is the piss in the chamber pots, the smoldering tobacco in the pipe, the fires in the fireplaces, and the punch in the punchbowls. someone has just broken a teacup; a house of cards is caught mid-tumble. you’re convinced the kitchen cat is taxidermied, until it flicks its ear.
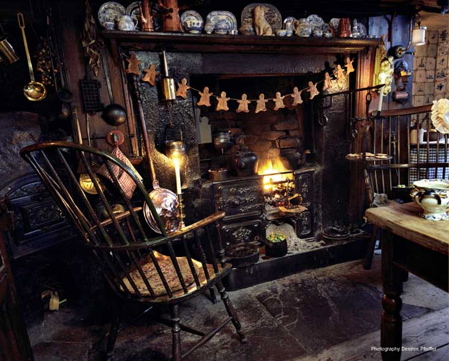
the game: dennis severs was a pioneer of virtual reality, creating a series of old master paintings, with all their dreamlike qualities and gaps in reason, then inviting his guests to step inside the frames. he manipulates not only space, but also time, emotion, sense, and, ultimately logic itself. if all evidence of the twenty-first century is removed, who’s to say we’re still bound by it? the field on which severs sought his play was not inside the house, but within the imagination of each guest.
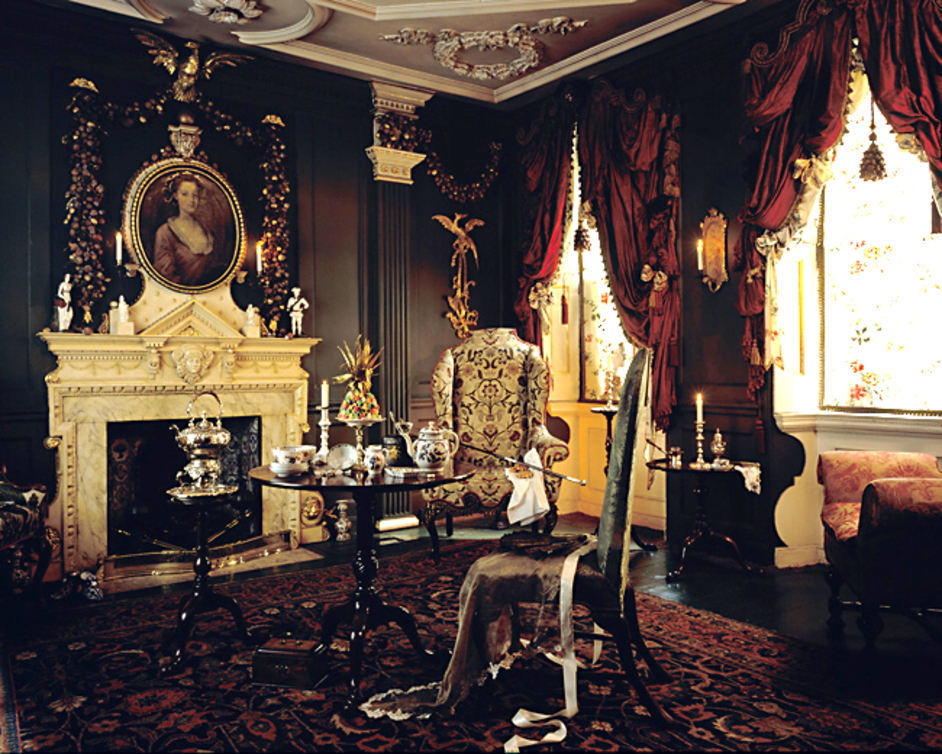
the lessons: the simplest level on which to encounter the house is as a designed object, within the framework of delight and beauty. used to masterful effect are countless principles of design. look to the drawing room image above to see:
- the rule of threes. imagine a tree– roots, trunk, branches. or a person– legs, torso, head. the world divides naturally into threes, and so does the room. the wall: wainscot and panel and crown. the pilaster: base and column and capital. out of sight, to your right are three windows. three part harmonies are inherently pleasing.
- rounding the squares/squaring the circles. a square room with a round table at its center. right angle panels draped with swags of carved nuts. oval portrait over rectilinear mantle. our human craving for both order and release is satisfied when the square is made soft and the circle is bounded.
- texture and scale above all. the gloss of the furniture and the buff of the paneling are more than softened by crewelwork and brocade– they’re each made visible by the interplay of textures. likewise, without the scale of the carpet and the mantel, the room would dissolve into mere elements.
- the power of repetition. the draperies are only bearable because they repeat. the tea table has its juniors; the perfectly twinned mantel decor; the subtle framing of the paneling; the complexity of the space would spin into chaos absent the pleasing rhythm rising from repetition.
- tone more than color. at first glance, a simple color scheme: red, brown, and cream. look again:

the chimney piece is far from original; severs plastered it with a cake decorating bag. (image: roelof bakker)
green? where did teal and olive, forest and hunter come from? from a different camera and eye, in different light. it all hangs together through the magic of tone.
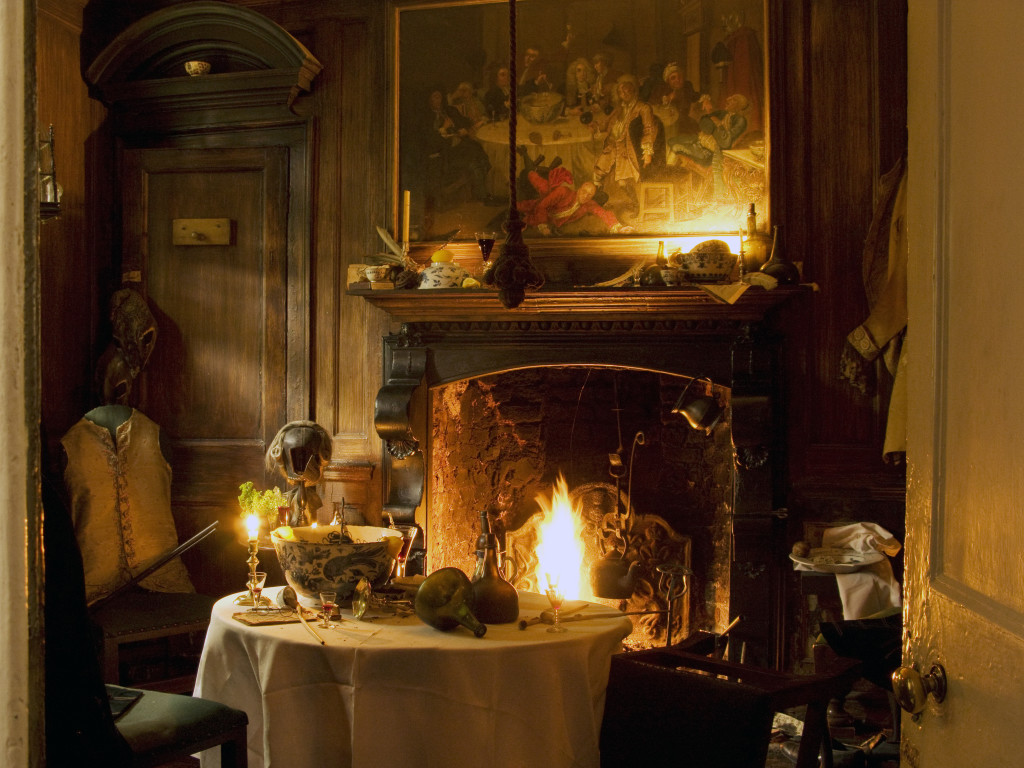
now take those same lessons and try applying them to the smoking room, immediately adjacent. they all still work, but are insufficient to the task. this is not merely a scented historic home with a soundtrack. though there were hints before, it becomes clear in the smoking room that severs was playing a deeper game. repetition, sure, but on an unsettling level. the hogarth print over the mantel isn’t framed, just held in place with molding strips. the table and cloth and punchbowl it portrays are standing there in the room in front of you, the same chair tipped over inside the frame and inside the room, the smell of tobacco, thick as varnish in the air. here’s what your host had to say:
(A) precious substance floats in the air between your eye and each object. . .it has its own color and is one of my own recipes. The Dutch call it ‘gezellingheid’: a kind of smoky, cinnamon brown haze which harbors warmth, coziness, and light. . . Here, still rich with the smell of tobacco, tallow smoke, wood ash, and punch, the air is still rich with life.
-from ’18 folgate street’ by dennis severs
the air is so thick with life that it’s escaped from the painting. the greatest difference between the image on the wall and the room you’re standing in? the painting’s absent figures. you’re the only one in the room; you’ve taken their place. never mind ‘what is this place?’ . . .
‘who and where and what am i? inside or outside the frame? in the 18th or 21st century?’ dennis severs has now been dead for sixteen years; his time machine is still operating just as he intended. in this room i grasped that the lessons of 18 folgate street are not simply about design, ; they’re about intent and metaphysics, about complicity and mortality, about death and life.
in other words, 18 folgate street is not shaped around answers. that’s the realm of the historic house, or the model house, a place joined to a straightforward purpose. dennis severs sought something trickier: to give physical form to the unknown, the unknowable; to live within a series of questions.
dennis severs sought to make a work of art from his every living moment, but his death may well have been the masterstroke, the essential bass note needed to grounding it all. has dennis severs’ afterlife tipped the house firmly into the realm of masterpiece?
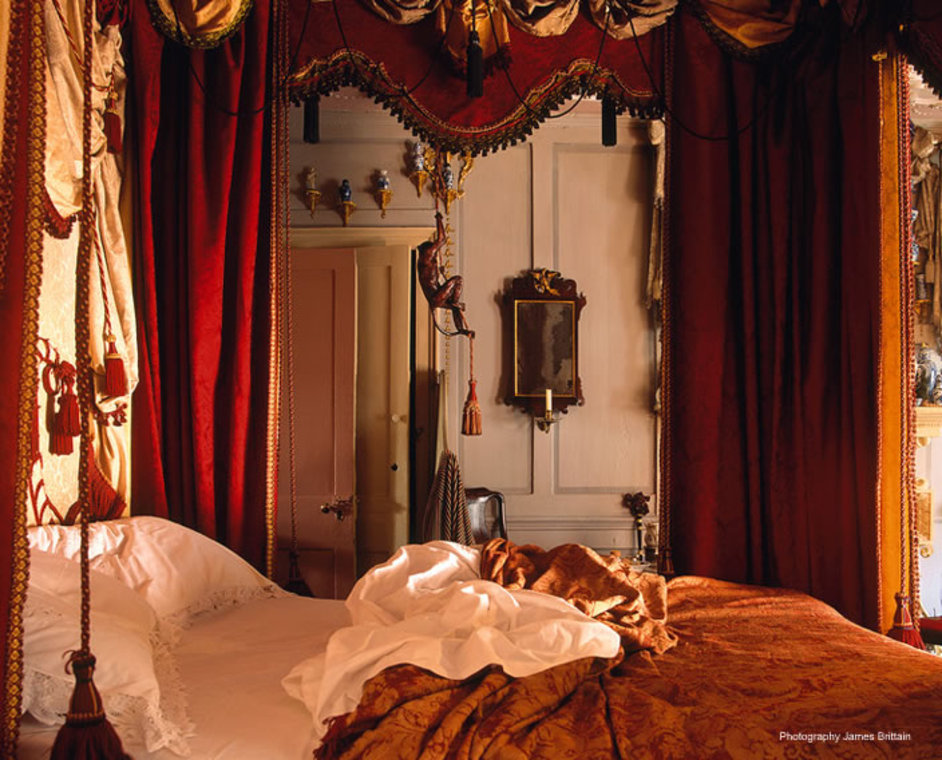
(next: ghosts of the future)

